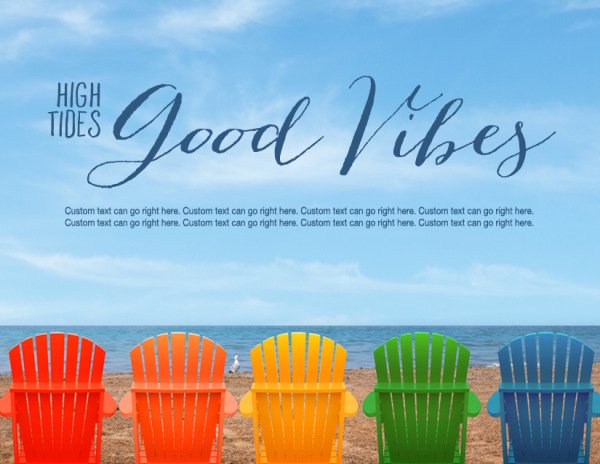


102 Iris Lane Morgantown, WV 26501
10150388
$512(2023)
0.59 acres
Single-Family Home
2023
Two Story
Neighborhood
Monongalia County
Listed By
NORTH CENTRAL WEST VIRGINIA
Last checked Jun 7 2025 at 1:32 PM GMT+0000
- Full Bathrooms: 3
- Half Bathroom: 1
- Walk-In Closets
- Beamed Ceilings
- 9ft+ Ceiling
- Primary Bath
- Washer Connection
- Electric Dryer Connection
- Appliances: Range
- Appliances: Microwave
- Appliances: Dishwasher
- Appliances: Disposal
- Appliances: Refrigerator
- Appliances: Washer
- Equipment: Smoke Detectors
- Equipment: Garage Door Opener
- Equipment: Cable Ready
- Equipment: Hot Water Heater Elec.
- Equipment: Carbon Monoxide Detectors
- Equipment: High Speed Internet Ready
- Attic: Storage Only
- 13x18.2
- Mountaineer Gardens
- Sloping
- Fireplace: Gas Logs
- Foundation: Insulated Concrete
- Heat Pump
- Central Heat
- Gas
- Central Air
- Full
- Unfinished
- Dues: $500
- Wall-to-Wall Carpet
- Wood
- Ceramic Tile
- Hardboard
- Stone
- Roof: Shingles
- Sewer: City Sewer, City Water
- Elementary School: Mylan Park Elementary
- Middle School: Westwood Middle
- High School: University High
- 3+ Cars
- 2 Cars
- 2
- 3,225 sqft




Description